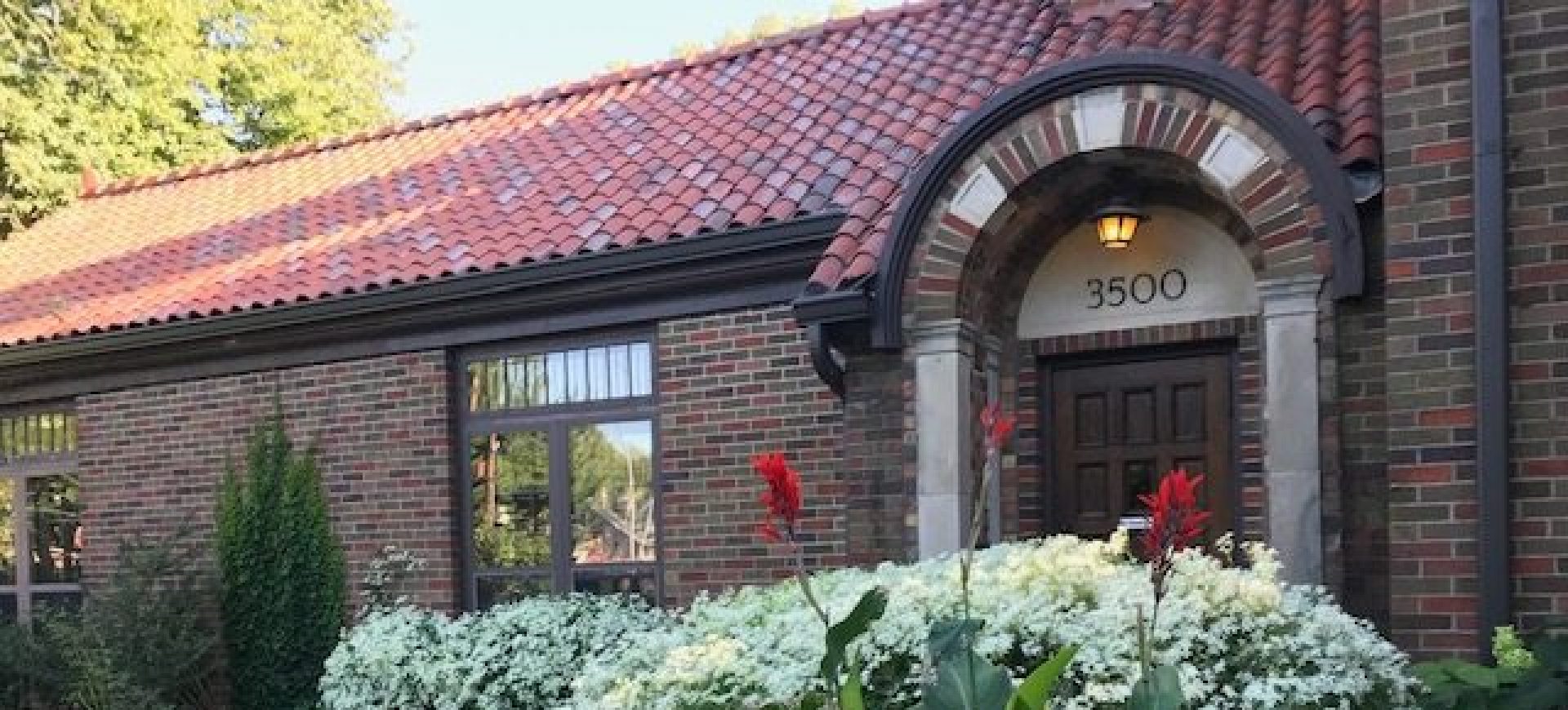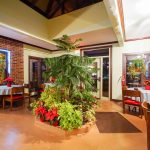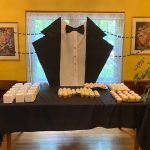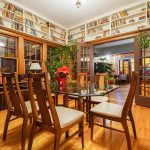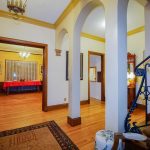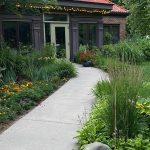The Thoreau Center is now a private residence, but it has approximately 950 square feet of space for your event. If you need all of your guests to be sitting at tables for a meal, the Center will accommodate up to 30 people.
The space includes:
-
- A 23-foot by 19-foot solarium that has seating for 24;
- A library that will seat 6 people;
- A dining room to serve your food;
- Access to a kitchen to assemble your food and drinks. There is no stove or oven available for cooking.
The kitchen has a sink and counter space for your convenience to assemble your food. The City does not allow renters to use the stove or oven for cooking. You may use the refrigerator in the attached garage to keep your food, drinks and ice cool. There is also a small refrigerator in the solariums that you can use.
There is a small amount of parking on the south side of the Thoreau Center, with one spot reserved for people with disabilities. You and your guests may also park along Kingman Boulevard, or in the large parking lot to the south of the Thoreau Center that is owned by Des Moines Fellowship Church, unless the Church is having an event.
The Thoreau Center is in a historical residential area, so we must follow city regulations to ensure that our neighbors are not disturbed by your event. Please see the FAQs tab to see the rules that will govern your event.
